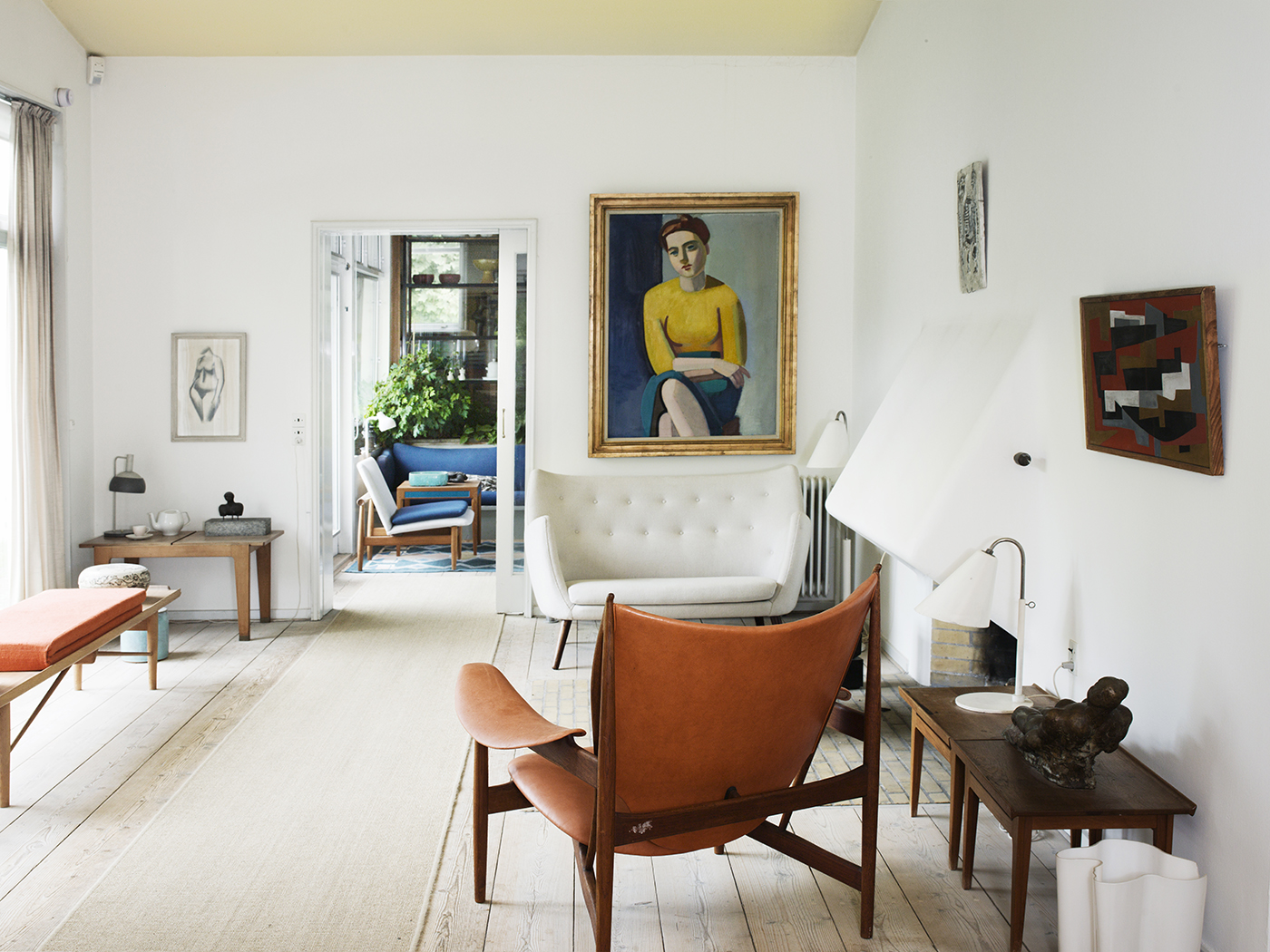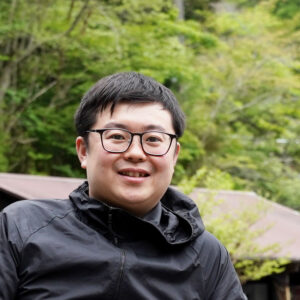Finn Juhl’s House_フィン・ユール邸


1942年、当時30歳の時フィンユールが自らデザインした建築家の自邸です。彼が亡くなる1989年までずっとこの場所に住んでいたようで、その後、2008年にオードロップゴー美術館の一部として一般公開されています。
Finn Juhl’s own house is a textbook example of Finn Juhl’s intention as an architect and furniture designer. He built the house on Kratvænget 15 in Ordrup, in 1942 on a 1,700 m² property, adjacent to Ordrupgaard park. Thanks to a remarkable private donation from Birgit Lyngbye Pedersen, the home is now a permanent part of Ordrupgaard. The doors opened to the public on 3 April 2008.
The house represents Finn Juhl’s interdisciplinary thinking, right down to the smallest detail. For Juhl, being an architect did not mean putting the building first, as much as attaining an interplay between the interior design and the materials and colors. Another detail of great importance, for Juhl, was the relation between the rooms and the influx of natural lights from the surrounding garden and woods. The interior design in the house, furniture and materials also set the scene for Finn Juhl’s personal collection of modernist arts and crafts, which along with the architecture, lights and colors create a unique experience.
You can also visit Finn Juhl’s house on the webpage iconic houses, in the company of world elite architect icons such as Frank Llyod Wright, Mies van der Rohe and Alvar Aalto.
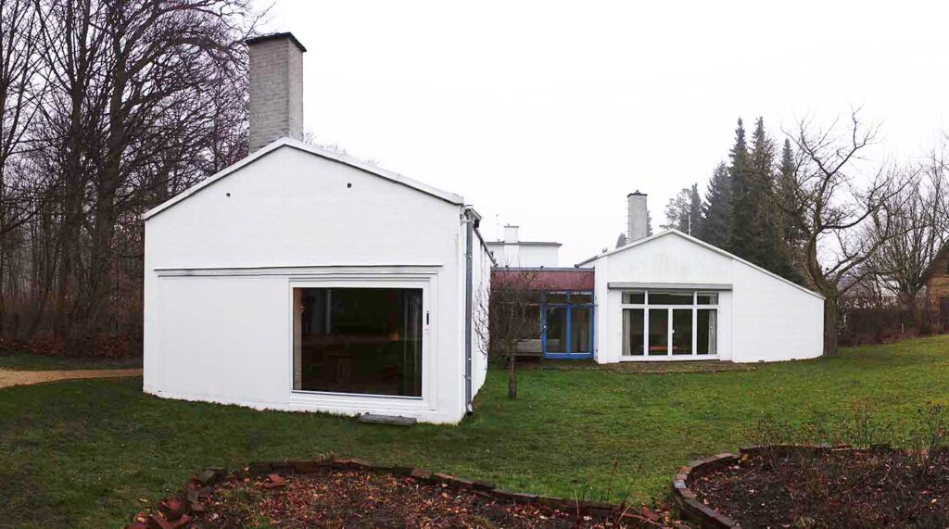
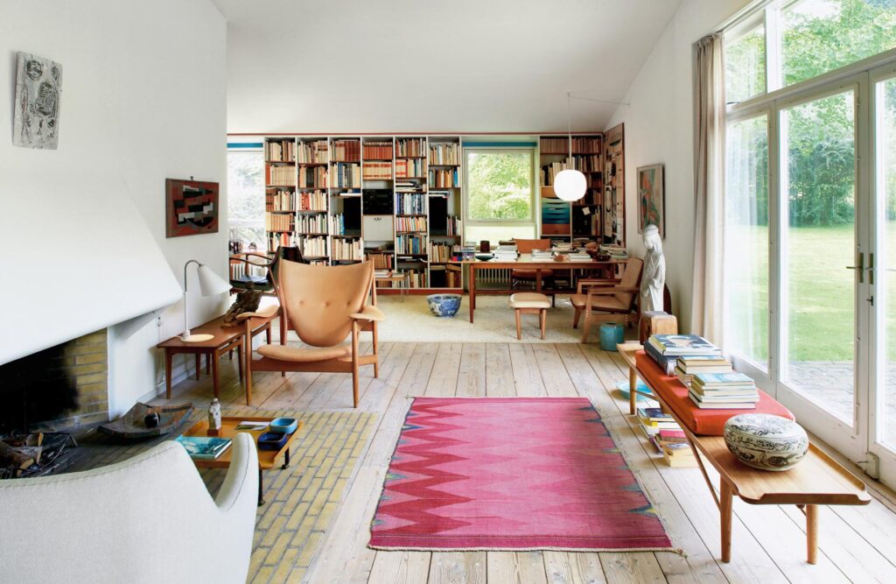


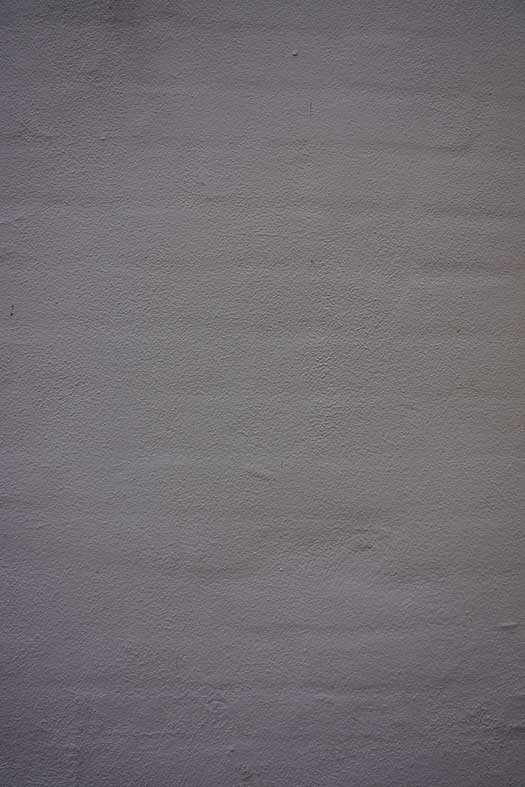
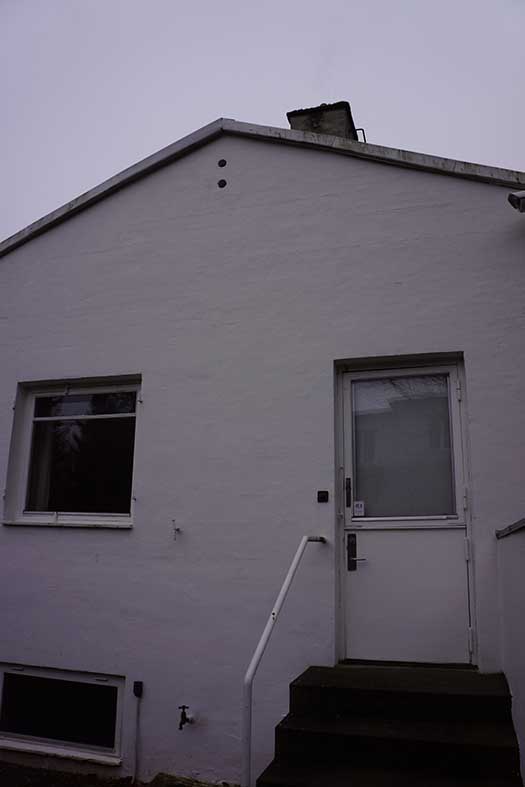
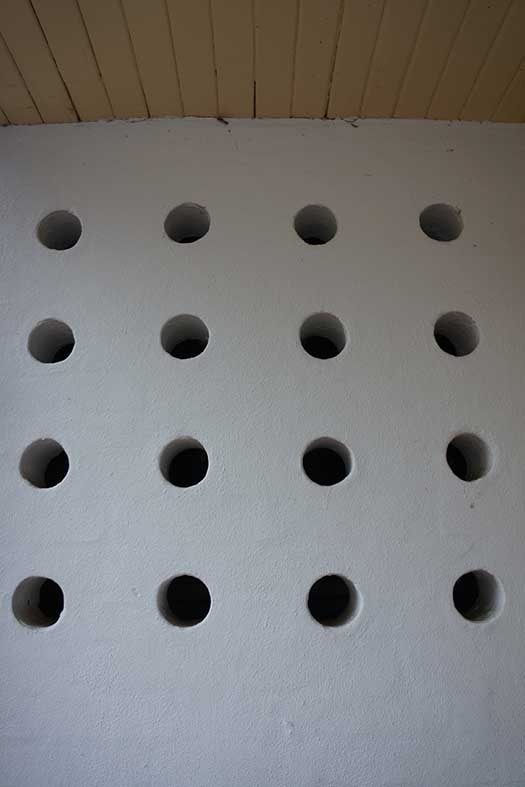
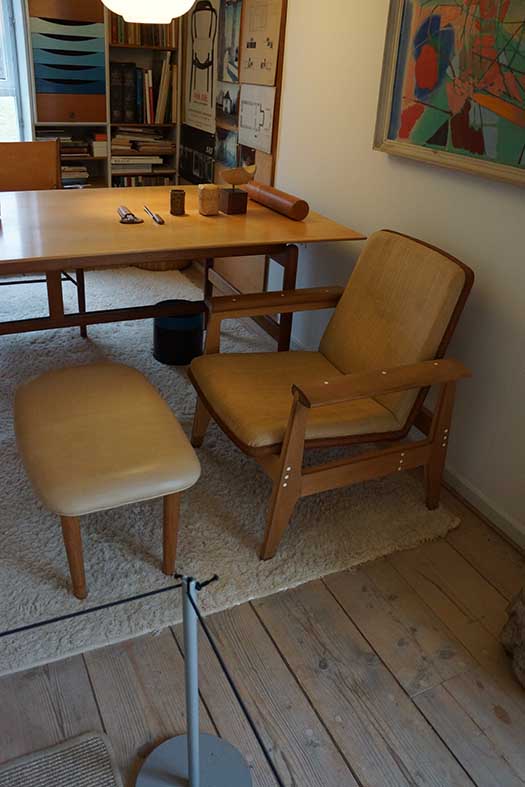
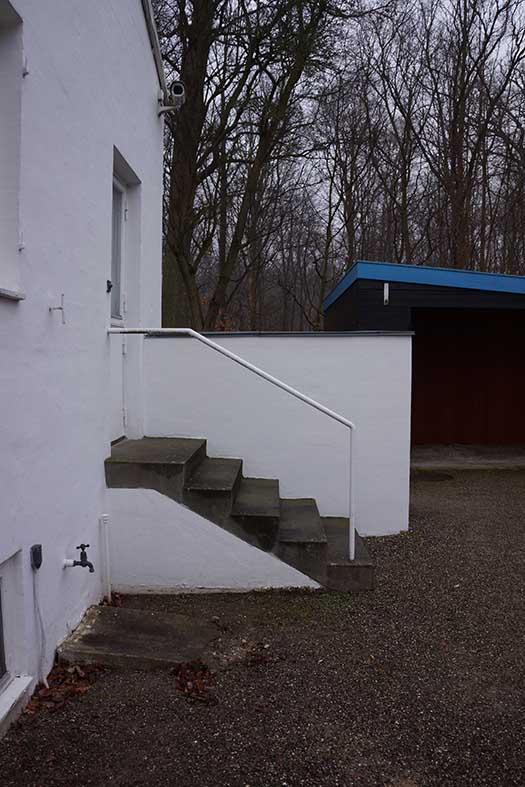

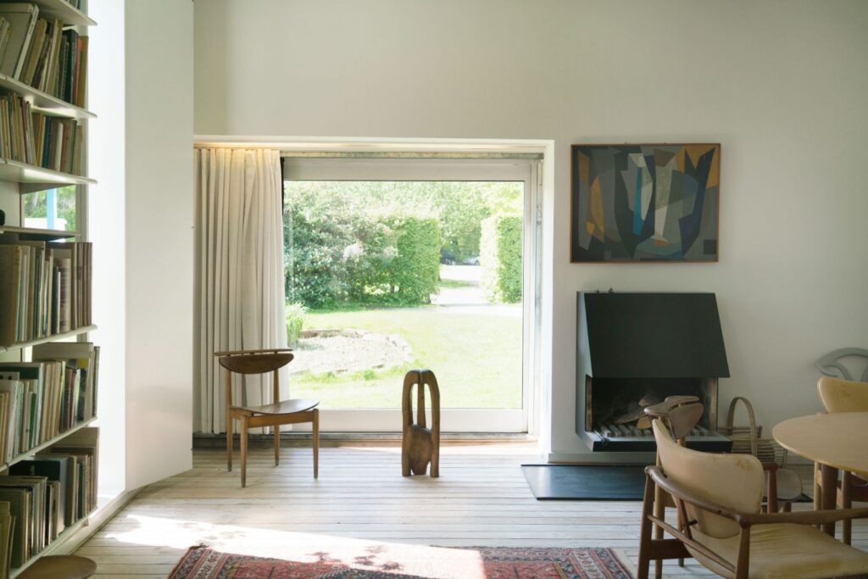
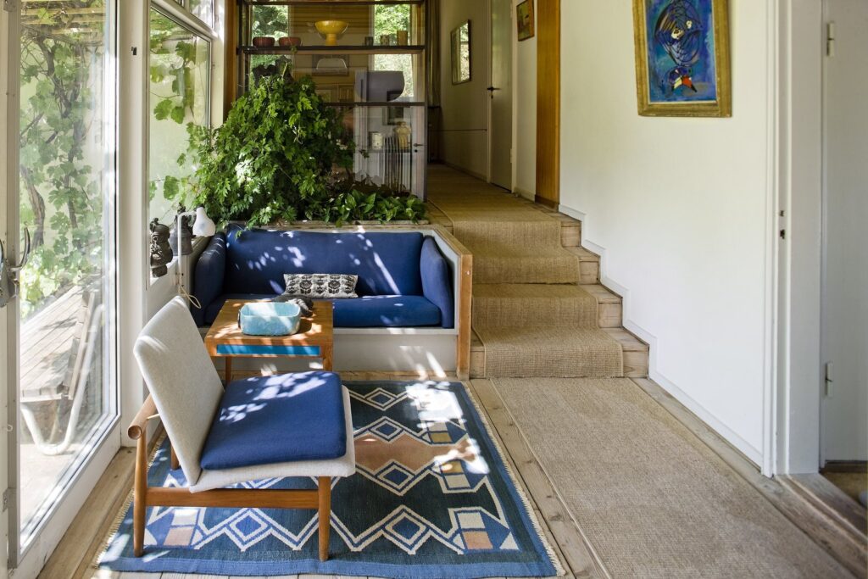

The House
Finn Juhl built the architecture from the inside and out. The facades were secondary to the interor scpace but at the same time there should be a balance between the wall surfaces, doors and windows.
The house is composed of two blocks standing at right-angles to each other. In one block is a large living room and a small study, while the second block houses the kitchen, dining room, bedrooms and bathroom. The two blocks are joined by an entrance hall which opens to the garden. The house is an early example of open-plan, with a characteristic view through its rooms. Although each room has its own clear function, it is always possible to look from one room to the next as you walk through the house and there is always a view of the garden, which is designed and built by landscape architect Troels Erstad. The ceilings are painted in pale light yellow and when they reflect the light from outside, they resemble the roof of a tent with light shining through. The house is brick-built and the facade is plastered in a grey-white shade which offers it a soft, matt effect. Consequently, the house appears light against the contrasting dark woodland backdrop.
Furniture
All the furniture in the house is designed by Finn Juhl and many are the handcrafted furniture that was made by cabinetmaker Niels Vodder for the Cabinetmakers’ Guild Exhibition in 1937. Among other things you can experience some of Finn Juhl’s most iconic designs such as the FJ45 chair, the FJ46 chair and Høvdingestolen. Additionally, you can find examples of the slightly simpler industrially produced furniture such as Japan chair and Karmstolen.
Finn Juhl House/フィン・ユール邸
【Type】建築/Architecture
【Sort】住宅/House
【Site】Vilvordevej 110, 2920 Charlottenlund, デンマーク
【Architect】フィン・ユール/Finn Juhl
