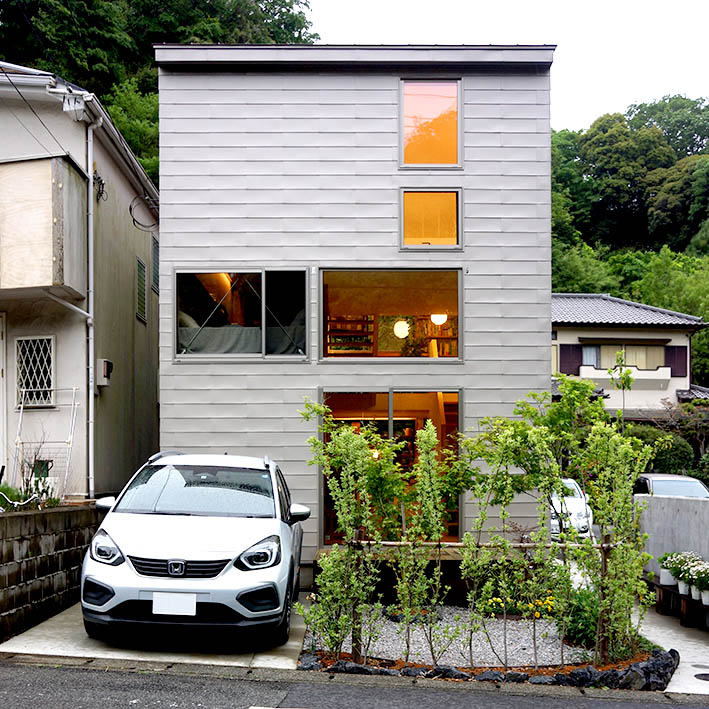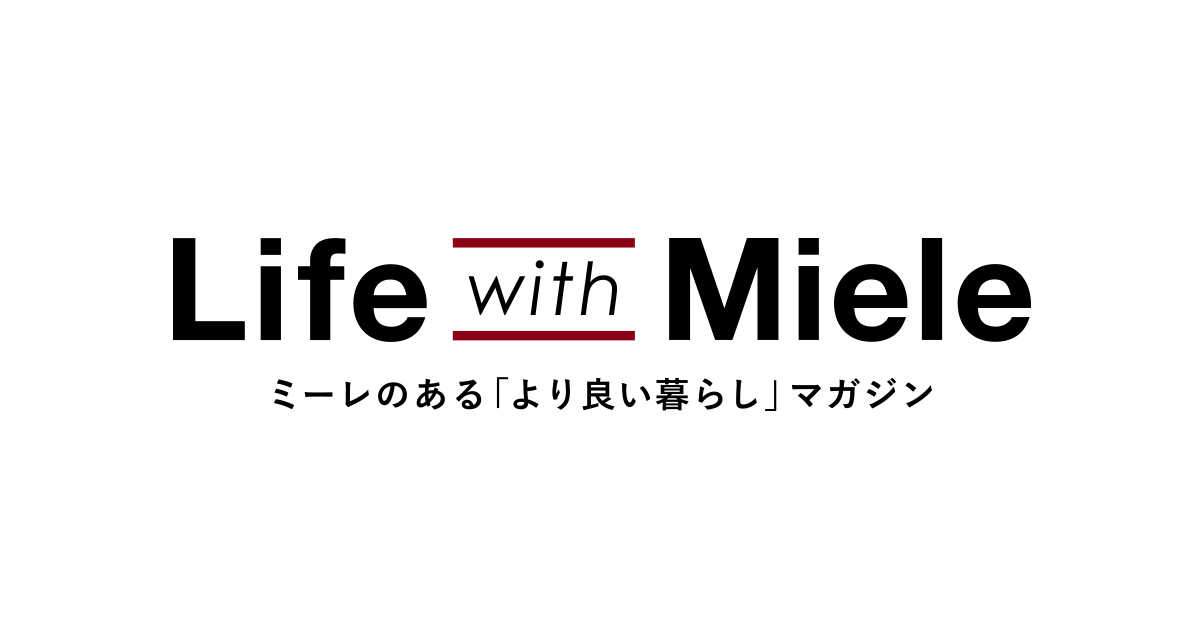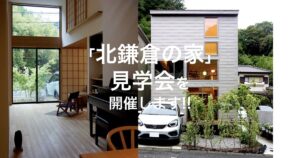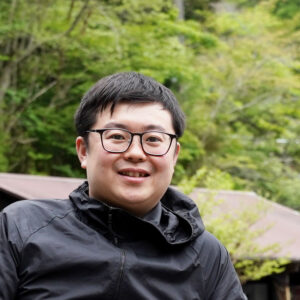北鎌倉の家

敷地は北鎌倉の谷戸に位置し、緑溢れる豊かな自然環境の場所である。最小限住宅を主題とした建築面積12坪の狭小住宅。
外観は金属外壁(一文字葺き)の”塊感”が特徴的な一方、内部は自然素材や工藝品、職人の技を至る所に散りばめ「数寄屋の空間性」を少しでも建築に落とし込みたいと考えた。
北鎌倉の土地柄、遺跡がそこら中に存在する中で
五感をやわらかく刺激されるような、身体の感覚が研ぎ澄まされる家である。
-1056x747.jpg)
-1056x747.jpg)
-1056x747.jpg)
-1056x747.jpg)
-1056x747.jpg)
Kita-Kamakura House
The site is located in “YATO” of Kita-Kamakura, Japan. There is rich natural environments filled with greenery.
”YATO” is a geographical features to Kamakura, and it is an elongated and deep area.
I designed a minimal house like a dot in a surrounding.
The facade is characterized by the “Metal Mass” of the One-letter roofing wall.
On the other hand, the interior uses natural materials and craftman’s works everywhere.
I think that “the spatiality of Japanese Sukiya” will be incorporated into architecture as much as possible.
The main windows are created in the north and south, and the space having a “view of path” and “feeling of a cage” changes with sequence.
Historical ruins are everywhere in Kita-Kamakura.
It is a house where the senses of the body are sharpened, which softly stimulates the “five senses-GOKAN“.
Plaza of ambiguity
The center of this house is a small entrance hall on the first floor.
It ’s like an indoor Plaza” Ambiguous space” like outside” is created in the “inside” of the house.
Usually, it is a relaxing living room and a friendly dining room. And on the day of halle, it will be a music hall, and at night it will be a theater hall.
External moon viewing terrace.
And the interior space is continuous with the front yard.
AMBIGUITY
Based on “Ten types of ambiguity (Master’s Thesis)”, we conducted a study of plan and section composition.
・ External scale space
・ Internal scale space
The difference in ceiling height between adjacent rooms creates ambiguity in the space.
This is a prototype of an ambiguous space that introduces the concept of the outside as an advanced form of the sectional composition of the Sukiya architecture that tends to go from the inside to the outside.
建築概要
Kita-Kamakura House|北鎌倉の家
所在地 神奈川県鎌倉市山ノ内
主要用途 住宅
規模 2階建
構造 木造軸組(在来工法)
敷地面積 97.90㎡
建築面積 38.96㎡
延床面積 75.99㎡
外装仕上 ガルバリウム鋼板(一文字葺き)
内装仕上 床:檜無垢フローリング
壁天井:珪藻土左官仕上げ
建築費 2,070万円(90万/坪)
竣工年 2021年1月
設計期間 2020年2月~2020年6月
工期 2020年7月~2021年1月
※2022年6月4日(土)にテレビ朝日「渡辺篤史の建もの探訪」にて放送されました。
番組ホームページはこちら

2021年1月
【Type】建築/Architecture
【Sort】住宅/Hosue
【Site】鎌倉市/Kamakura
【Madia】テレビ朝日/渡辺篤史の建もの探訪

\ お気軽にお問い合わせください /
見 学 会 の お 知 ら せ
(〜開催予定〜)


